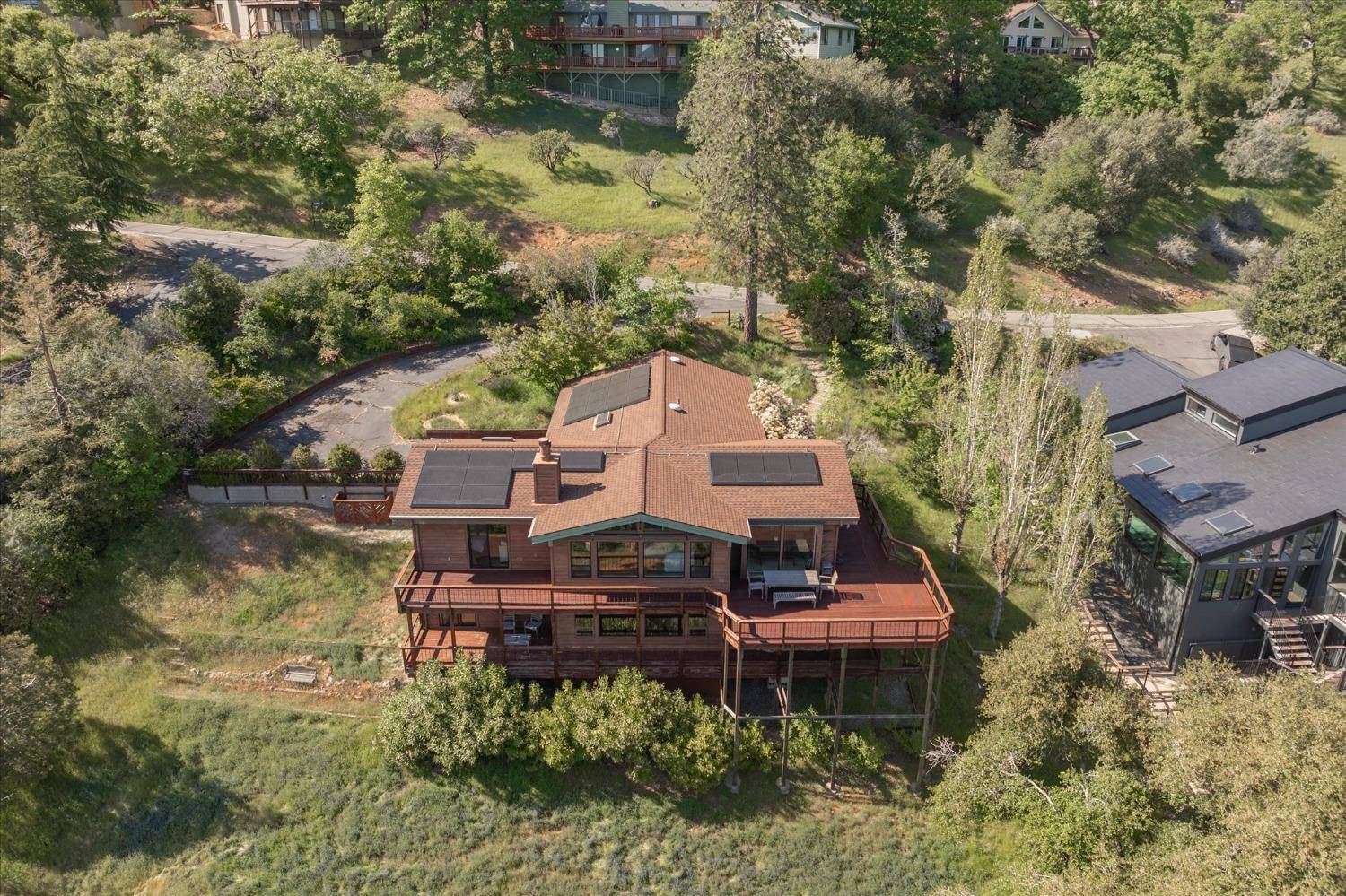3 Beds
3 Baths
2,597 SqFt
3 Beds
3 Baths
2,597 SqFt
Key Details
Property Type Single Family Home
Sub Type Single Family Residence
Listing Status Active
Purchase Type For Sale
Square Footage 2,597 sqft
Price per Sqft $261
MLS Listing ID 225054370
Bedrooms 3
Full Baths 2
HOA Fees $447/qua
HOA Y/N Yes
Originating Board MLS Metrolist
Year Built 1989
Lot Dimensions .75
Property Sub-Type Single Family Residence
Property Description
Location
State CA
County Calaveras
Area 22026
Direction Buckthorn to Laurel, Laurel one way almost to end, home on left.
Rooms
Family Room Deck Attached, View
Guest Accommodations No
Master Bathroom Shower Stall(s), Double Sinks, Granite, Jetted Tub, Walk-In Closet
Master Bedroom Balcony, Ground Floor, Walk-In Closet, Outside Access
Living Room Deck Attached, View, Open Beam Ceiling
Dining Room Formal Area
Kitchen Granite Counter
Interior
Interior Features Open Beam Ceiling
Heating Central, Solar w/Backup, MultiUnits, MultiZone
Cooling Ceiling Fan(s), Central, MultiUnits, MultiZone
Flooring Laminate, Tile, Wood
Fireplaces Number 2
Fireplaces Type Brick, Master Bedroom, Family Room, Wood Burning
Window Features Dual Pane Full
Appliance Built-In Refrigerator, Dishwasher, Disposal, Microwave, Electric Cook Top
Laundry In Garage
Exterior
Parking Features Attached, Garage Facing Side
Garage Spaces 2.0
Fence None
Utilities Available Propane Tank Leased, Public, Internet Available
Amenities Available Barbeque, Playground, Pool, Clubhouse, Recreation Facilities, Golf Course, Tennis Courts, Trails
View Canyon, Ridge, Forest, Hills, Woods, Mountains
Roof Type Composition
Topography Downslope,Snow Line Above,Trees Few
Street Surface Paved
Porch Front Porch, Covered Deck, Uncovered Deck
Private Pool No
Building
Lot Description Secluded, Gated Community
Story 2
Foundation ConcretePerimeter
Sewer Sewer Connected
Water Public
Architectural Style Contemporary
Level or Stories One, Two
Schools
Elementary Schools Vallecito Union
Middle Schools Vallecito Union
High Schools Brett Harte Union
School District Calaveras
Others
HOA Fee Include Security, Pool
Senior Community No
Tax ID 034-050-002-000
Special Listing Condition None
Virtual Tour https://www.zillow.com/view-imx/1dbe6f02-74c5-438e-b173-b0ecf3fa57f7?setAttribution=mls&wl=true&initialViewType=pano&utm_source=dashboard

"My job is to find and attract mastery-based agents to the office, protect the culture, and make sure everyone is happy! "






