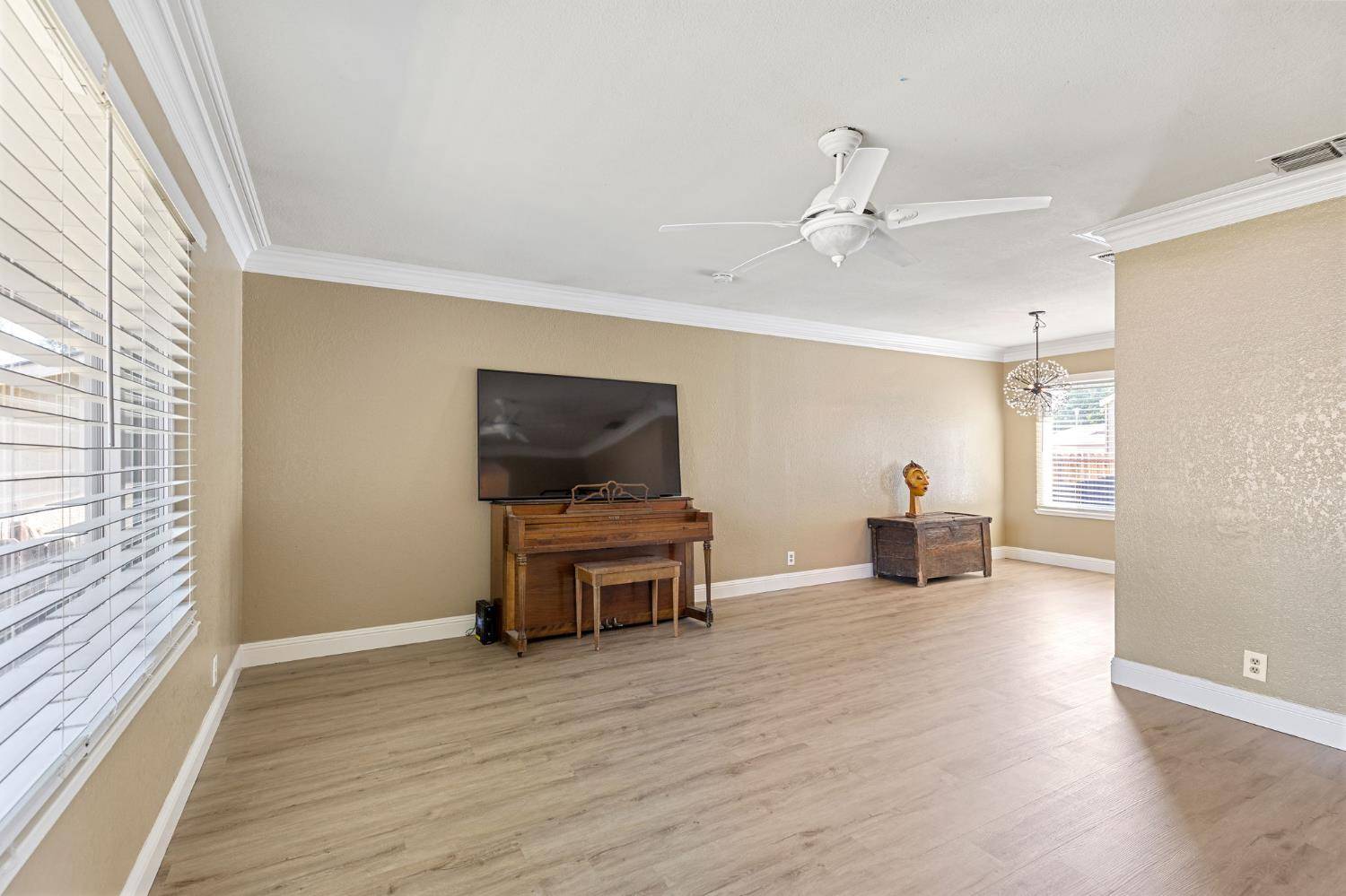4 Beds
3 Baths
1,917 SqFt
4 Beds
3 Baths
1,917 SqFt
Key Details
Property Type Single Family Home
Sub Type Single Family Residence
Listing Status Active
Purchase Type For Sale
Square Footage 1,917 sqft
Price per Sqft $286
MLS Listing ID 225069482
Bedrooms 4
Full Baths 2
HOA Y/N No
Year Built 1981
Lot Size 6,098 Sqft
Acres 0.14
Property Sub-Type Single Family Residence
Source MLS Metrolist
Property Description
Location
State CA
County Sacramento
Area 10833
Direction I-80 to Northgate Blvd. right on Sotano left on vecino dr, left on Los lunas way, right on Yerba ct.
Rooms
Guest Accommodations No
Master Bathroom Closet, Shower Stall(s), Tile, Tub, Window
Master Bedroom Walk-In Closet
Living Room Great Room
Dining Room Dining/Living Combo, Formal Area
Kitchen Breakfast Area, Pantry Closet, Granite Counter, Kitchen/Family Combo
Interior
Heating Central
Cooling Central
Flooring Laminate, Tile
Fireplaces Number 1
Fireplaces Type Family Room
Window Features Dual Pane Full
Appliance Dishwasher, Disposal, Free Standing Electric Oven, Free Standing Electric Range
Laundry In Garage
Exterior
Parking Features RV Possible, Garage Door Opener, Garage Facing Front
Garage Spaces 2.0
Fence Back Yard
Utilities Available Cable Available, Internet Available, Natural Gas Connected
Roof Type Tile
Topography Level
Private Pool No
Building
Lot Description Cul-De-Sac
Story 2
Foundation Raised, Slab
Sewer In & Connected
Water Meter on Site
Architectural Style Contemporary
Level or Stories ThreeOrMore
Schools
Elementary Schools Twin Rivers Unified
Middle Schools Twin Rivers Unified
High Schools Twin Rivers Unified
School District Sacramento
Others
Senior Community No
Tax ID 262-0332-049-000
Special Listing Condition Successor Trustee Sale
Virtual Tour https://youtu.be/oNqYPf7DgpQ

"My job is to find and attract mastery-based agents to the office, protect the culture, and make sure everyone is happy! "






