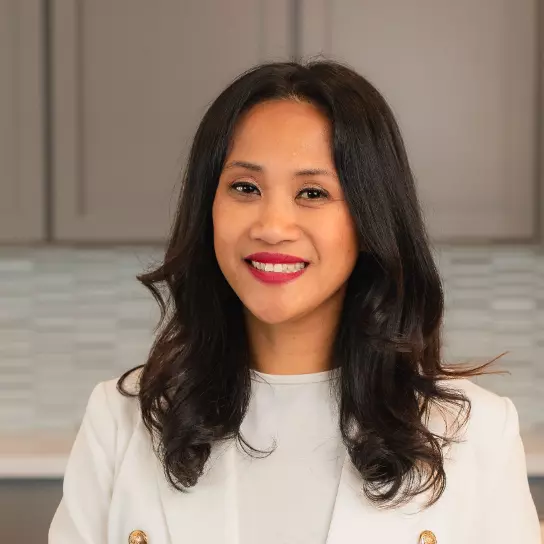$400,000
$355,000
12.7%For more information regarding the value of a property, please contact us for a free consultation.
3 Beds
2 Baths
1,970 SqFt
SOLD DATE : 05/23/2025
Key Details
Sold Price $400,000
Property Type Single Family Home
Sub Type Single Family Residence
Listing Status Sold
Purchase Type For Sale
Square Footage 1,970 sqft
Price per Sqft $203
Subdivision Edgewater
MLS Listing ID 20079390
Sold Date 05/23/25
Bedrooms 3
Full Baths 2
HOA Y/N No
Year Built 2005
Lot Size 10,019 Sqft
Acres 0.23
Property Sub-Type Single Family Residence
Source MLS Metrolist
Property Description
Fantastic Edgewater home on roomy corner lot! Very Well Cared For Home In Edgewater. Light, bright & open 3/2 + Den. Desirable split floor plan with primary bedroom on opposite side from guest rooms. Front yard has lush lawn w/Automatic Sprinklers. Back yard features a Concrete patio with Custom Aluminum Patio Cover + Retractable Shades, low maintenance landscape and stone area, sound wall and a productive lemon tree. Upgraded Carpet and Tile Flooring. Split garage configuration - 2 on one side and 1 on the other - ideal for a home gym or hobbies. Great home office / home school floor plan with high speed internet. Easy access to Hwy 70, Beale AFB, shopping and close to the park.
Location
State CA
County Yuba
Area 12501
Direction Erle Rd. to Edgewater Cir. to 2nd right onto N Fork Way to 1st right onto Sand Dollar Dr.
Rooms
Guest Accommodations No
Master Bathroom Shower Stall(s), Double Sinks, Soaking Tub, Walk-In Closet, Window
Master Bedroom Ground Floor, Outside Access
Dining Room Dining Bar, Dining/Family Combo
Kitchen Pantry Cabinet, Island, Tile Counter
Interior
Heating Central, Gas
Cooling Ceiling Fan(s), Central
Flooring Carpet, Tile
Fireplaces Number 1
Fireplaces Type Living Room, Double Sided, Family Room
Window Features Dual Pane Full
Appliance Free Standing Gas Range, Dishwasher, Microwave
Laundry Cabinets, Sink, Inside Room
Exterior
Parking Features Attached, Garage Facing Front, Uncovered Parking Spaces 2+, Garage Facing Side, Interior Access
Garage Spaces 3.0
Fence Back Yard
Utilities Available Public, Natural Gas Connected
Roof Type Composition
Topography Snow Line Below,Level
Street Surface Asphalt
Porch Covered Patio
Private Pool No
Building
Lot Description Auto Sprinkler F&R, Corner, Street Lights, Landscape Back, Landscape Front
Story 1
Foundation Slab
Sewer Sewer Connected, Public Sewer
Water Meter on Site
Architectural Style Contemporary
Level or Stories One
Schools
Elementary Schools Marysville Joint
Middle Schools Marysville Joint
High Schools Marysville Joint
School District Yuba
Others
Senior Community No
Tax ID 019-530-036
Special Listing Condition None
Read Less Info
Want to know what your home might be worth? Contact us for a FREE valuation!

Our team is ready to help you sell your home for the highest possible price ASAP

Bought with California Top Brokers Inc
"My job is to find and attract mastery-based agents to the office, protect the culture, and make sure everyone is happy! "






